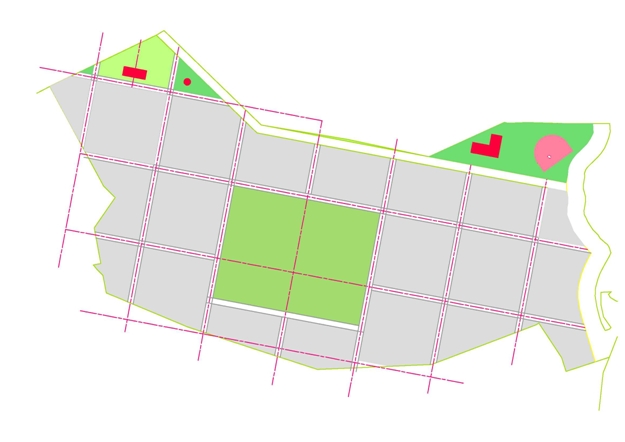|
PROJECT-OFFICE FOR SPATIAL DEVELOPMENT (POSD) |
||
| INDEX
DELTA TECHNOLOGY AND URBAN PLANNING
|
ODESSOS RESIDENCE, BULGARIA Odessos
is the old name of Varna, given by the Greeks from Millet (about 80 km South
from Ionia, nowadays Izmir Turkey) that set foot ashore in 572 B.C. In 15 A.D.
it became a part of the Roman empire. The urban
design is based on the Roman way of building cities. The area where the city
was projected was carefully planned. In the urban situation, a main axis was
drawn, the Cardo Maximus
and a perpendicular axis, the Decamus Maximus. Parallel to these axis, streets were projected.
Thus a street pattern of square blocks (Insulae)
appeared, typical for the Roman town. The lay-out of the Residence Odessos is designed in a similar way. The insulae can be organized in different ways. The difference
with the old Roman towns lays in the density of the build-up area. In the
Residence Odessos there will be much more green areas
(mainly in the individual plots) than in the densely built-up Roman towns. The traffic system in the residence shows similarities with the Roman traffic systems. The main traffic route is situated on the eastern side of the area and is shaped as a main Roman road. The internal traffic to the different residential areas is organized via the perpendicular roads. MASTERPLAN ODESSOS RESIDENCE, BULGARIA
|
Gouverneur Hultmanstraat 2
5224 CJ 's-Hertogenbosch The Netherlands+31 651 46 11 15 |
